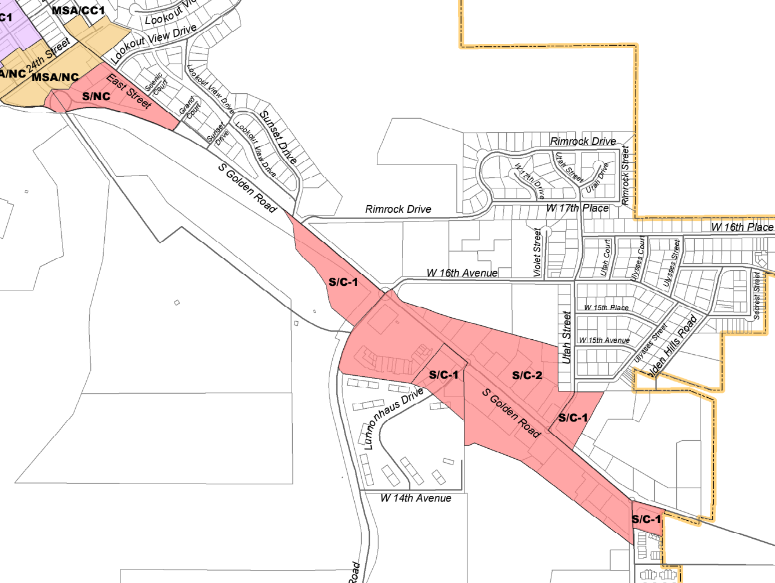Zoning Code - What changes should I expect?
The planning department is rolling out myriad changes to the zoning code. It is an impossible task to get your head wrapped around all of it, unless you have been keeping up for the last two years. Below are my thoughts on the changes. Feel free to writing to planningcommission@cityofgolden.net if you have concerns and be sure to see Guiding Golden for all the gory details.
Downtown
The main thing to get from this picture above is two acronyms, MSA for Main Street A, and MSB for Main Street B. They define the building types that are allowed in each of the areas outlined. The big difference is height. MSB allows taller buildings, such as like the former Hested’s building, ya’ know, the one with Indulge in the first floor, and Golden Sweets. Big city buildings. Notice the MSB goes to 14th street and to Ford St. But most of that area, with the exception of the parking garages is low, for example Woody’s, the Thai Gold, even the wire transfer building. So if this is built out as shown, heights will change. If you were to say you don’t want that change, just know that really not much is changing by right. C-2, the current code ALSO allows for higher heights, so this is not a change in allowed building in most cases.
MSA on the other hand are lower building forms, like the Foss building, with Ace Hi also as an example. As you see from the coloring the east side of Washington from 11th to 13th could pop up higher (MSB), while the west side, and into the neighborhood will be kept lower. That are, of course, a lot of other details, but that is the main difference. People always care about parking, and the downtown parking is a mess, but mostly grandfathered into existing. That is to say a major remodel could happen, say from a Mortuary to an eatery, and no parking is required for the change of use as long as they are in the downtown parking district. Just saying, this code is not changing parking for downtown. Nor are these heights really different than what is allowed now, they are embedded in the Downtown Development plan.
Moving south from downtown you see a new zoning type, NC, or Neighborhood Corridor. This is almost the most permissive zone district, but it has a lot of options for form types, partly do deal with all the existing form types. From the Safeway store and sophomore dorm (1750 Jackson), to the apartments, townhomes, duplexes, etc, there is a mish-mash of form types. The table at the front of this large document shows all the forms allowed in NC. My one piece of heartburn over this is the property at 20th between Jackson and Ford. It currently has the old wedding chapel/covid school/ride-wrap building and a large parking lot. That could be built to MSA type structures (west downtown), but all in all the overlays make sense to me. They extend up to Natural Grocers and there are already some tall structures around there, which, are currently allowed by right, so again, not a big deal BUT WAIT, you say to me in 2025! I didn’t know there were going to be tri-plexes all up and down Ford and Jackson? The new code, like the old code, allows most of these uses by right in the R-C zone, so not much is changing there either.
Click on image to expand
South Golden Road, (but also Colfax near C470 and I-70 and Colfax), will be zoned Strip. A not very sexy name (oh, punny) for basically what exists now with some tweaks over time. Like the Neighborhood Corridor it is very permissive of form types with some attempt to improve the street feel. Parking over time could move to the rear of buildings, low rise or even high rise (4 floor) apartments would be allowed in these areas. The main thing is that the new forms will, hopefully, control the style/bulk/look/materials of new buildings in a way that over time improve the look of these corridors. The current commercial zoning is basically silent on the way things look. One could argue that the new Autozone, with its side parking and large display windows on the street is better, more like a downtown feel, or worse, if you like the suburban strip mall feel. In my view, this area is super hard to make it comfortable for all users, and is very very auto focused for uses (3 auto stores 3 tire stores) and users (lots of surface parking for all users and terrible sidewalk and bike access). But over time Strip zoning offers a lot of options, and we’ll likely see all of them. The nice thing about this zoning along Colfax is that it is not yet built out for many uses, so perhaps can be built out in a way that makes it a walk-able south downtown/active retail area.



